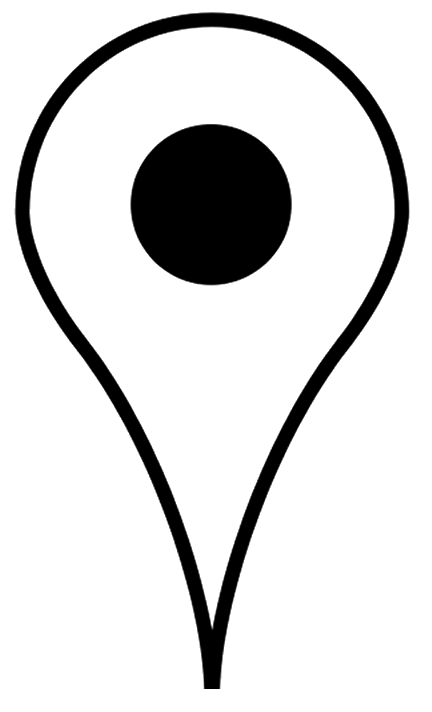From a remainder stone wall of an old construction pops up a contemporary house over to the sea. Indeed, this new volume was designed to improve its urban grid where it is settled. The housing deterioration, seen at the neighboring, contrasts with the new volume, creating a relationship between the house and the surroundings. The proposal volumetric object is a result, thus, from the sea views, contrasting with the main’s street opaque façade, together with the function program given by the client.
The elevation disparity from the Main Street to the Sea Avenue creates a semi-buried floor dedicated to the technical areas which has a direct connection to the Sea Avenue. The function splits into two levels: while the ground floor which connects to the main street is devoted to the social areas, the first floor is reserved for the private areas.
Therefore, the dwelling exploits its relation with the environment, not just from its special volume, but also given by the clean design, textures and materials, particularly the native basalt stone, with the concrete, in addition to the long wall glasses.





