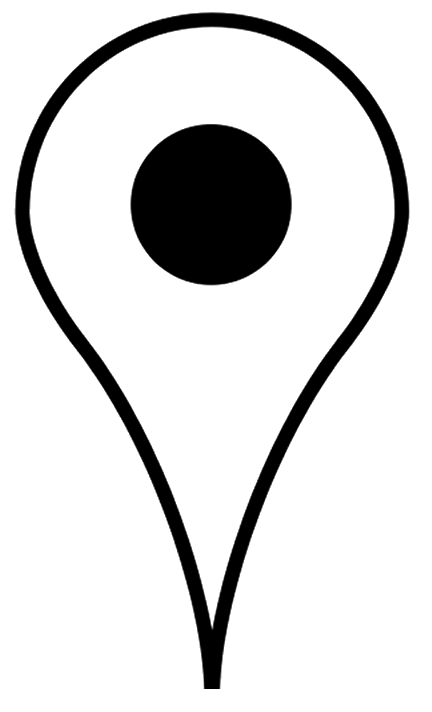The main body of the house forms a 'T' with the east side of the terrain where it anchors, and cuts off the landscape in two quadrants: from the sea to the city, in the south; and the interior fields of pastures climbing gently to the north.
As in the traditional composition of a farm house, the residence opens to the view by the south with the services located to the north. Likewise the south façade is a more regular because representative one, while by the north the volumes articulate in a more informal way: in the front façade the house floats above a podium of basalt that tames the topography; backyards the volumes are oblique and closer to the earth.
The large chimney of a traditional built oven signals the ‘gate’ of the entrance space.





