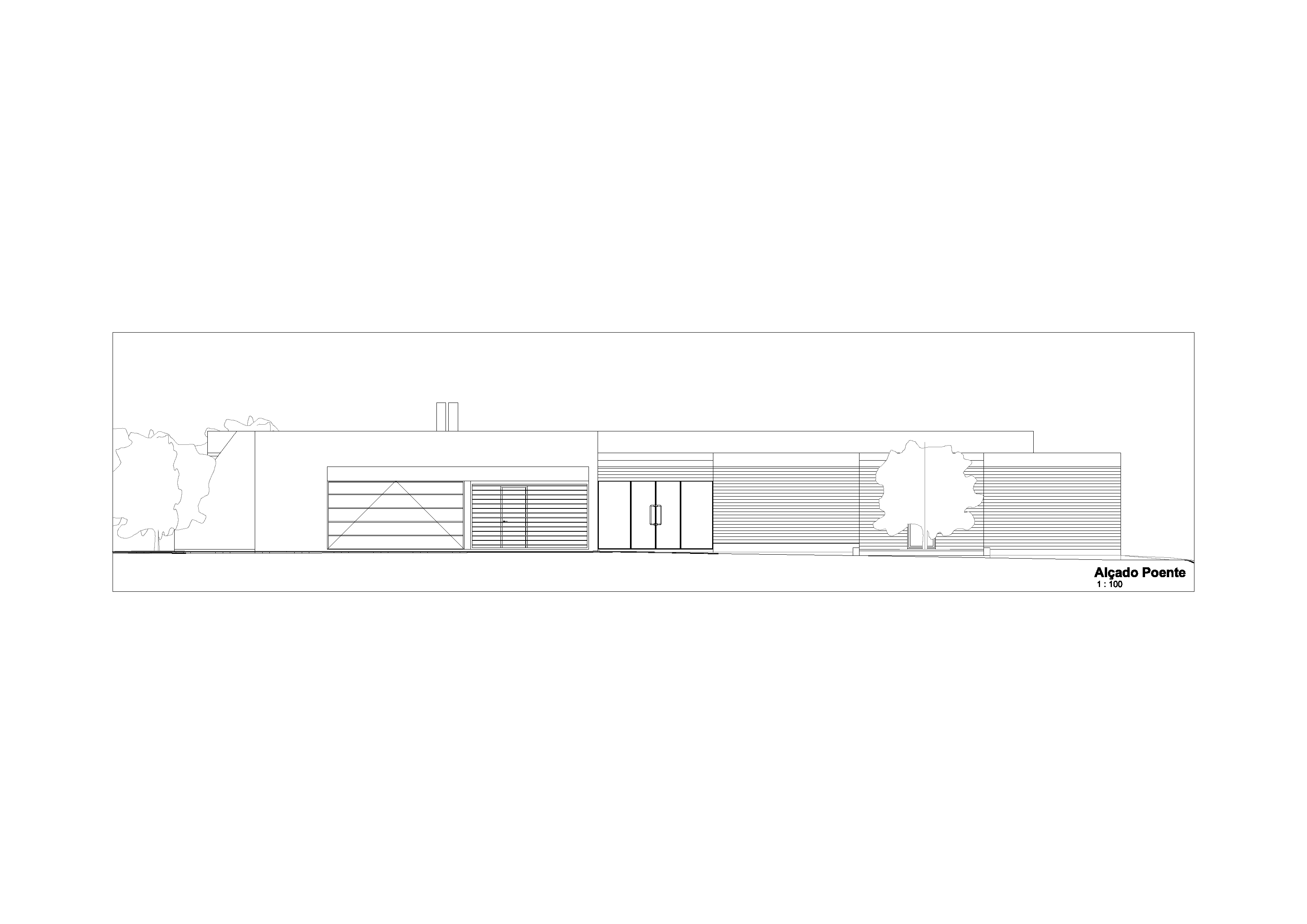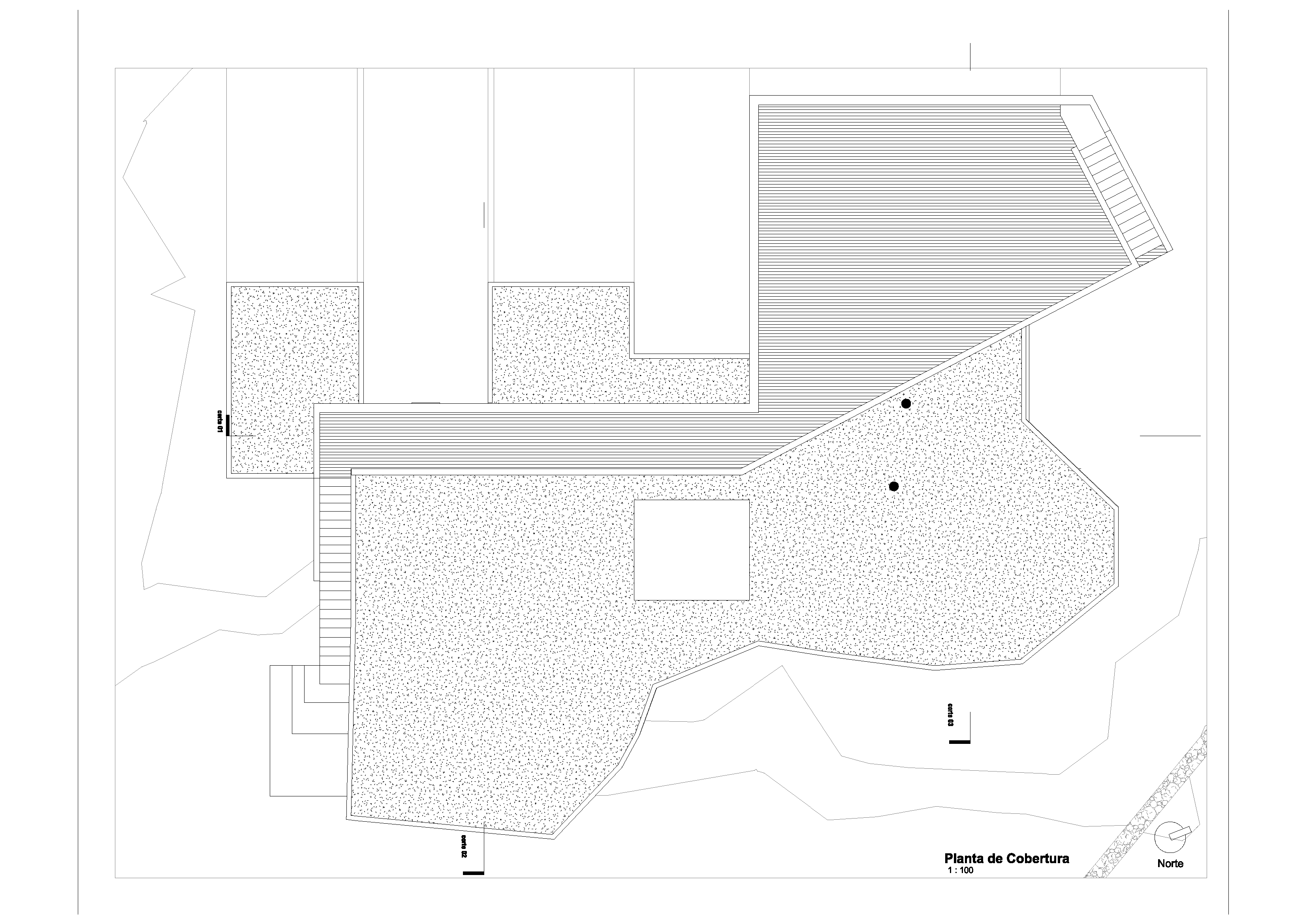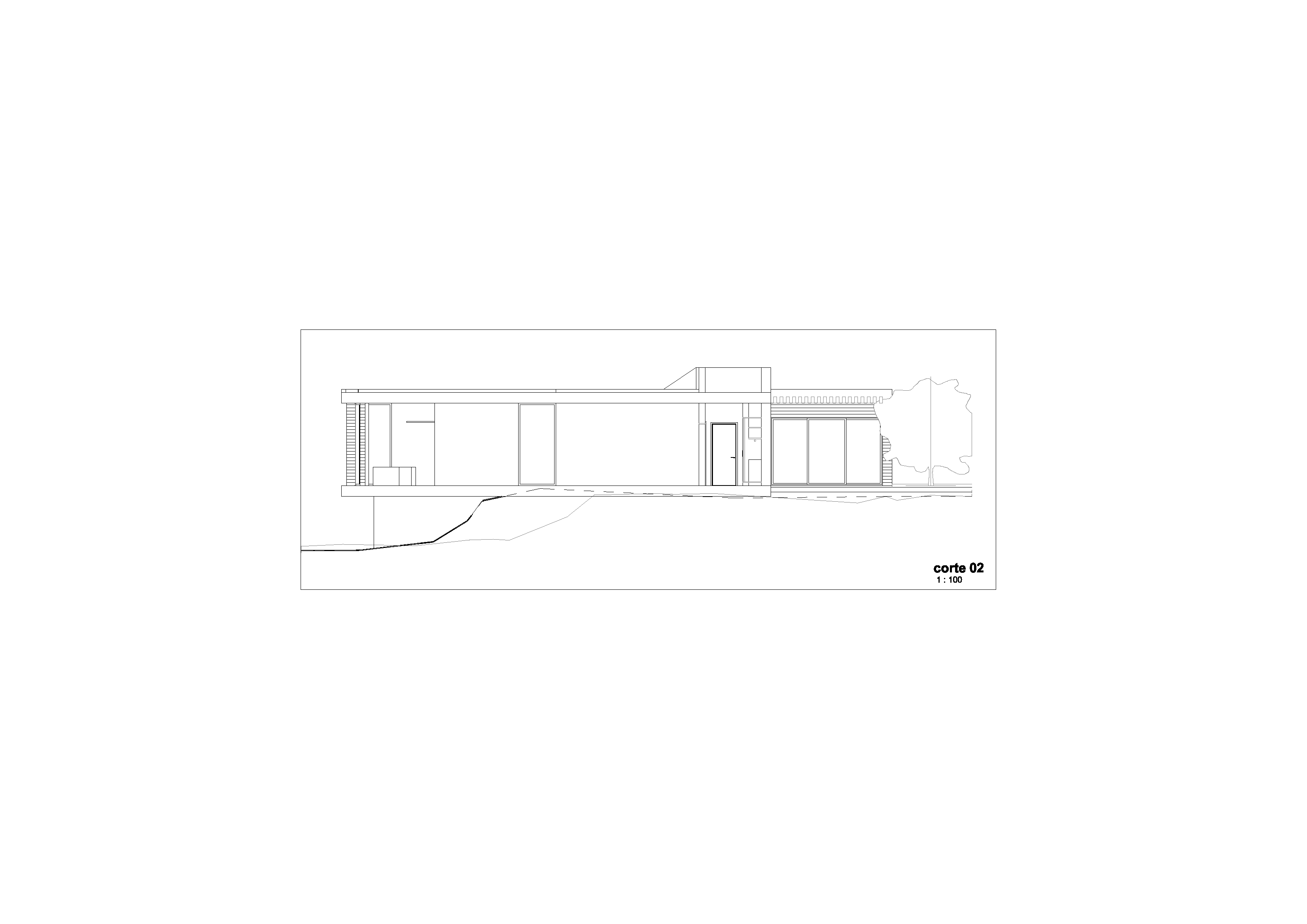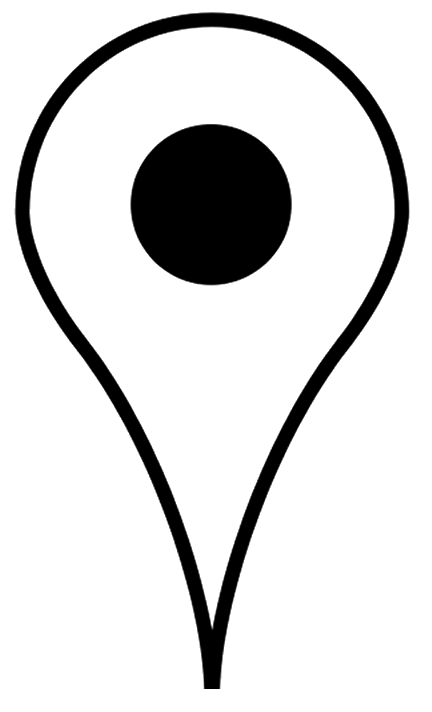It refers to this Specification Architectural Project of Family House, located at Rua do Pilar, Fajã de Cima, Ponta Delgada.
Based on the required housing type , T3 + office, a single-family housing was created to allow the best possible way, their integration in the field, previously without any use
A broken line establishes the dynamic boundary between inside and outside, and the relationship with the various required guidelines - sea and the city of Ponta Delgada. This line comes a massive volume of cork at each vertex switches its material with glass, thus taking advantage of the excellent exposure and orientation of the site.
With only one floor, the house is based on the higher elevation of the uneven terrain. The cover is accessible through a longitudinal path which connects the two existing levels and power, while its use as a continuation of outer space.
The car and pedestrian access is made Rua do Pilar, through two volumes orthogonal to existing buildings.








