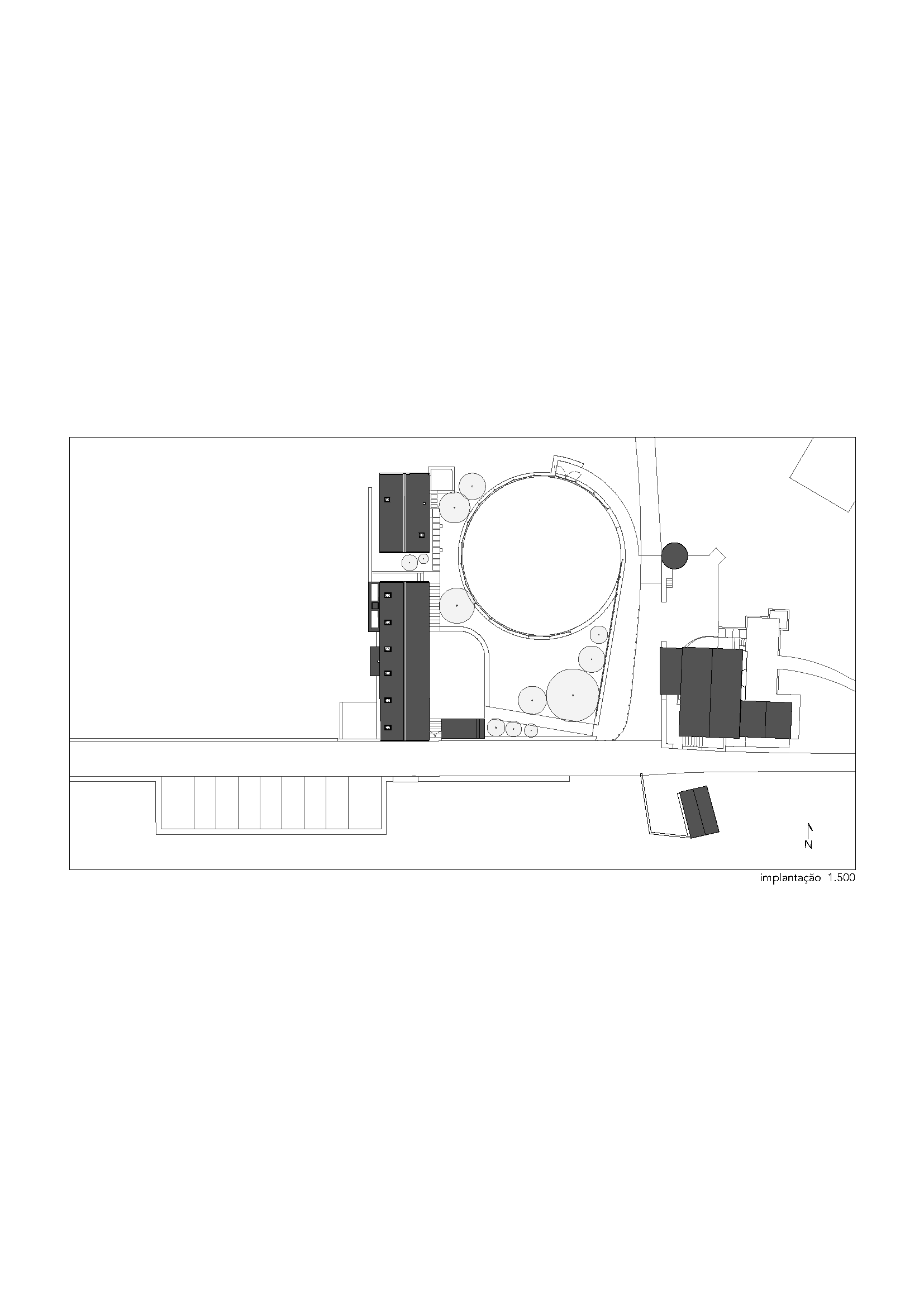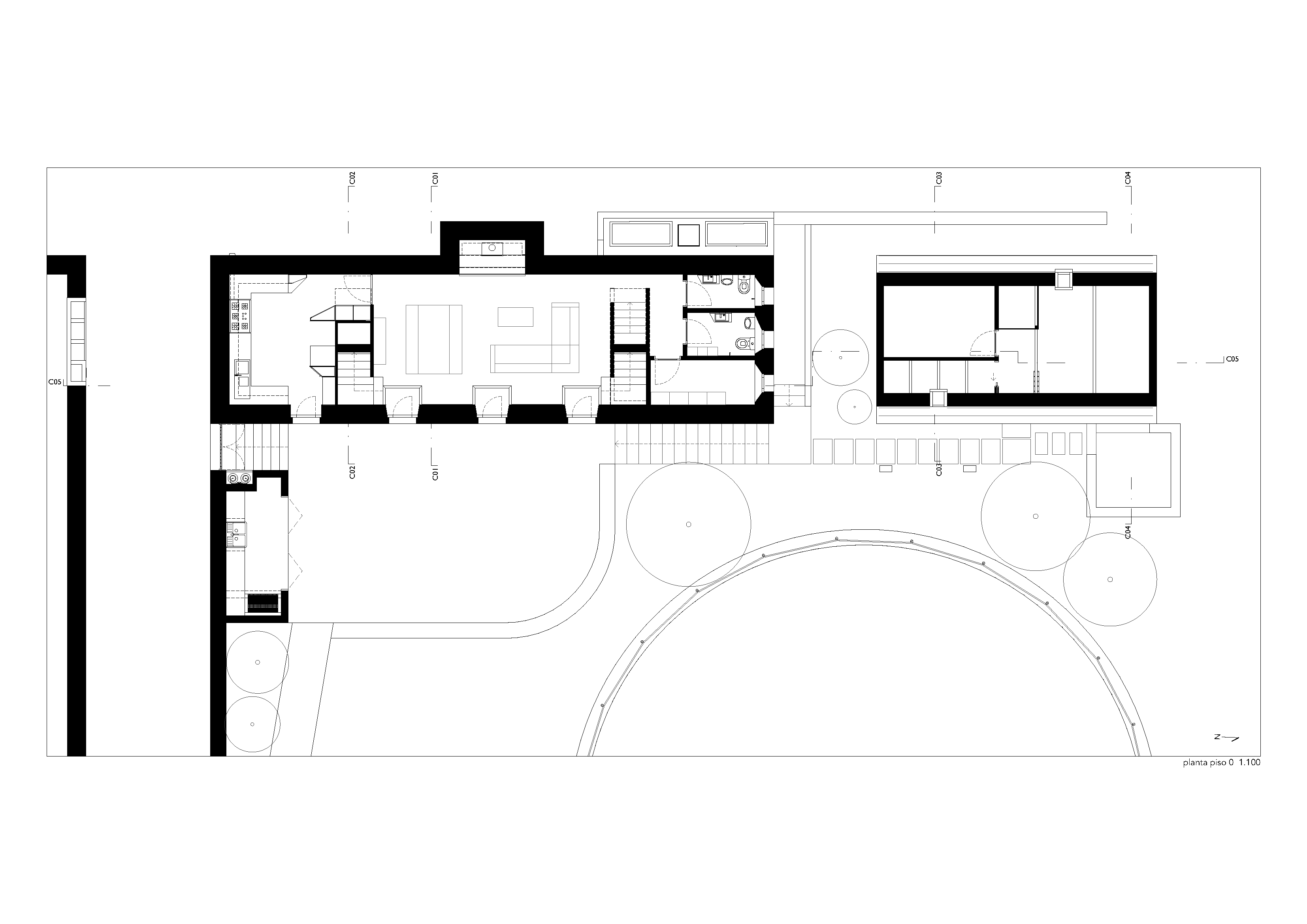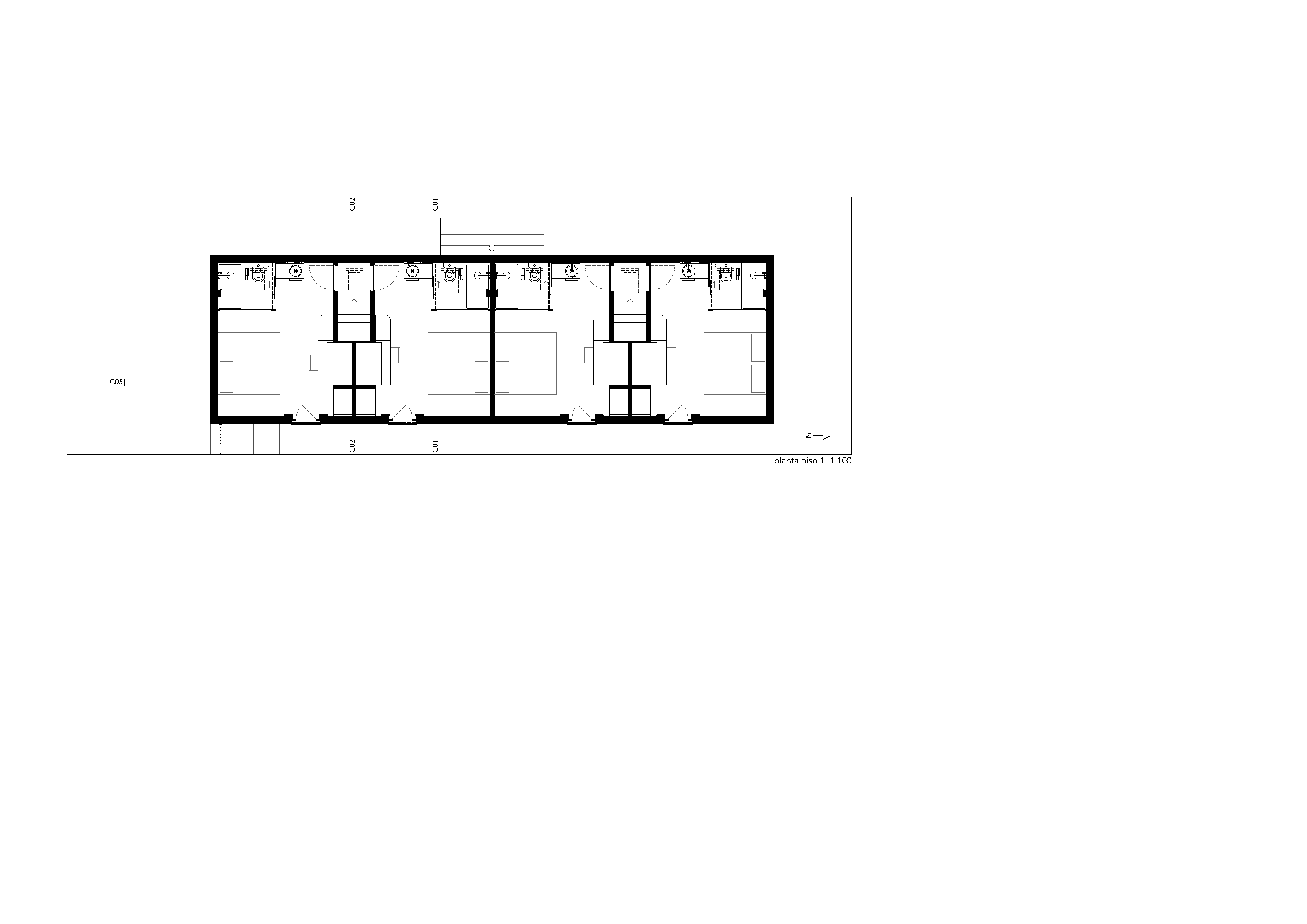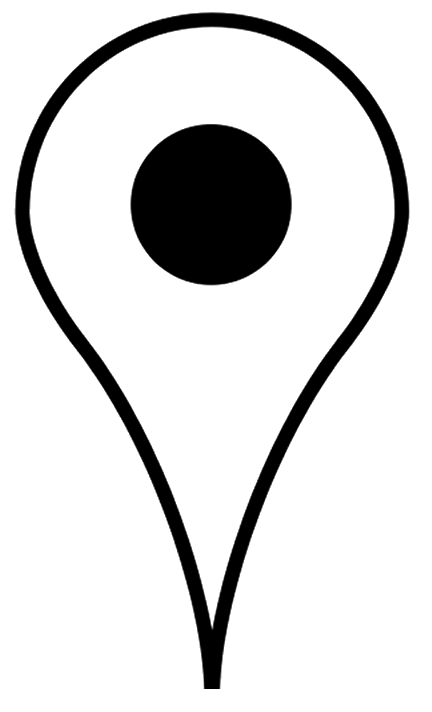The intervention is located at the northern side of Faial Island, at Cedros, by on of the penetration roads leading from the main road.
This is a predominantly rural landscape, with low building density, were the promotors gradually acquired lands, were they established their home and created a company that develops touristic horse riding, taking also care for the animal farming.
In one of the properties in this aggregate, just by the home of the owners, where existed a very ruined stone building, is where we developed this Agrotourism project, inserting touristic lodging in the existing farming activity.
One basic ideia was agreed on as a principle for the project, witch was to create a patio from the ensemble of the existing owner's home, the reconstructed building and the landscaping works, a patio that would that would signal the hart of the enterprise and reinforce the brand's name, and that would work as a multi-function space englobing the departures and arrivals from the horse rides , an outside living area for guests and an exposed training area for the animals.
These several activities were organised by the design of three zones, on different level ground platforms. At the road level we created a wider stone paved space where is intended to be the front yard for horses and vehicles; there's a terrace by the rebuilt house where the guests can lay outside, benefiting from kitchen and outside barbecue facilities; at the lower level of the three there's a training ring for the horses, 18m (60ft) wide, that can be comfortably viewed from the rest of the patio and the inside of the buildings.
The work done on the ruin featured it's reconstruction and increase in height in order to establish a country house unit with 4 double bedrooms on the upper story and a spacious common area on the ground floor for living and dining, directly connected to the terrace.
The new upper volume materializes through a light construction, structured and sided by regional Japonese Cedar wood, assuming a different weight, witch allows to preserve, in a way, the scale of the original building.
On the reconstruction we kept the proportion and rhythm of the existing portholes, with a few changes on the positioning. On the new upper body we drawed from the same metrics in order to achieve a hole composition with a dialogue between the stone base and the wood top.
In addition we conceived a new building for the lodging of the horses' caretaker. It is positioned North of the pre-existing building on the projection of it's axis, and at a lower level, being appart from the patio's main communicating platforms. We drew the new construction following the guidelines of the other intervention, with a light structure sitting on a stone base, but made it differently proportioned thus creating variety with a notion of assembly to the existing building.








