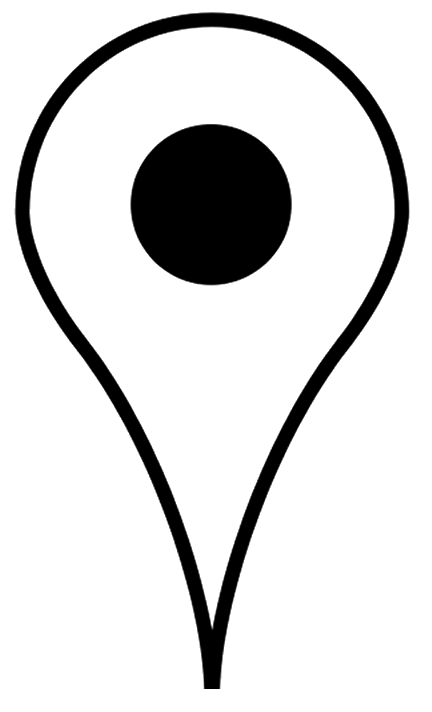The first project option was to develop the house on only one level. Facing an unclear future of the surrounding area, most likely expected to densify both paving and construction, this option does not become hostage of such densification, investing in the creation of its own independent space. Abdicating of a permanent relationship with the horizon reinforces the importance of the borders of the plot and its internal space. The second option was to backboard the house to one of the boundaries of the plot, freeing up as much space in front of it as possible.
The third option was to orient the house to the south, also the seaside, maximizing the passive light and temperature control. Thus, the house is implanted in the back of the plot, leaning against the northern boundary.
Going from east to west, the roof slab starts at the lowest elevation point of the garage, rises up in front of the living-room and comes back down at the opposite end, creating an arc which extends the topography of the dune in which the house is implanted. A volumetric continuity is perceived from the beach view, punctuated only by the presence of the office volume.





