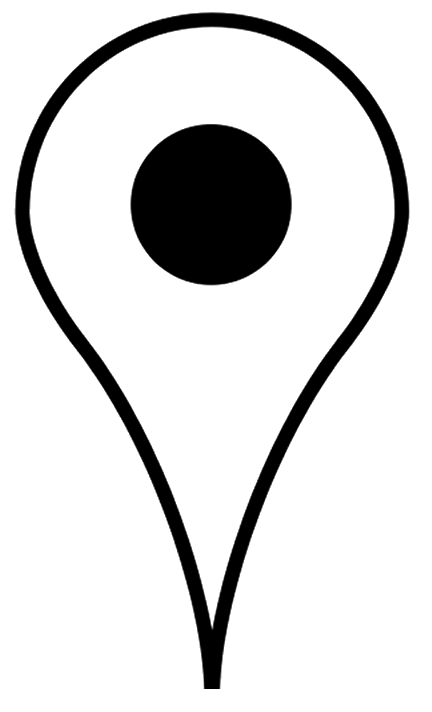A memoir of a natural phenomenon that happened almost fifty years ago, the area of Capelinhos is today simply a tourist attraction and a living ruin devoid of any interpretative element able to explain what the eye sees.
Important as a historic moment and as an aid to comprehending how the archipelago of Açores was formed, the eruption occurred in 1957/58 and definitely transformed the landscape of the island of Faial, burying the lighthouse that stood on the tip of the island and opening up a crucial page in the scientific understanding of underwater volcanoes.
The furore of that moment and the consequences should be the premise in the intervention that would fill the existing lacuna. With the intention of setting up an interpretive cen-tre, the transformation of the lighthouse and its surrounding area should preserve the ruin, recover the landscape of the area, make the resulting image unforgettable and pro-vide an explanation of all the phases involved from the construction of the lighthouse until today.
Thus, the visitor’s path to the site was chosen at a more distant venue; looking at the lighthouse and the volcano, which one sees and feels, the visitor is invited to walk, either on spaced flagstones or basalt cobblestones, the last few metres that separates him/her from the beginning of a trip through time, simultaneously past and future. The building is subterranean, set on pre-eruption land, and provides a journey through history, subdividing the museological content of an informative, scientific and leisure character into three distinct sections: before, during, and after the eruption.
The historical journey begins in the large, circular foyer, which measures 25 metres in diameter and that stands exactly on the cul-de-sac that then existed and finishes on the ruins of the lighthouse, emerging in a steel-reinforced glass cube; the lighthouse has an independent entrance, its main objective is to function as a look-out. Built in reinforced concrete and devoid of any facing, the building serves as an interactive element between the museum and the architectonic scenarios that exist along the walk.
The adoption of these principles minimizes the impact that a traditional intervention could imply, thus allowing the visitor to take in the place in stages, from the emotional to the scientific.
The possibility for people to participate in the definition, conception, design and choice of exhibits allowed the systematic adjustment of the building, transforming the act of project-ing and constructing into a continuous laboratory where new values were conjugated with the usual ones. Different specialists chose the exhibits, introducing variants that re-sulted from the technical and artistic means inherent to their conception and production.
This chance to control the most profound change or the slightest detail raised the level of the architect’s responsibility and offered greater opportunity to fulfil the ideal of unity between the building, its contents and the site.





