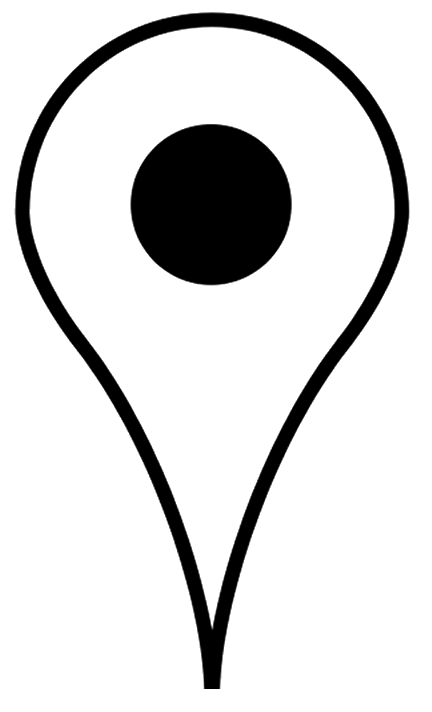Truthfully, the high level of tourist and scientific interest is not matched by the conditions provided to the visitors. To create facilities capable of controlling the access, dispensing information and enable the realization of the place, that was the challenge that this proposal tried to undertake.
To enter the volcano’s caldron – that ought to mean crossing a border where the experience of the space will provide hours of fruition and leisure in a different world, timeless, and that, finally, will lead us to the innards of the Earth.
To increase the duration of the stay inside the caldron is therefore the second challenge that the proposal tried to undertake, necessarily in a partial way, since it doesn’t encompass the entire territory.
To arrive on foot, balancing the eye between the ground and the sky, absorbing the perfume and the silence of the locale, as if it were a process of preparation for the fantastic work of nature, to which man wisely responded in 1939, that is, naturally, the process selected for the enjoyment of the place.
Implanted in the location of the pre-existing container, aligned with the craters, built over the reception platform, suspended over the line of water and the tear in the surface, the building is meant to emerge naturally visible, but not imposing to an extreme.
In the same way are the arrangements of exterior spaces integrated; to remake platforms, build stairs and containment walls, mould the terrain asserting the constructed, opt for traditional materials that dilute it, intervene highlighting nature, that is, to promote an integration as perfect as possible between the constructed and the natural.
Glass building with two floors, of which the lower floor, buried in the platform, contains sanitary installations and backup storage; on the upper floor are the foyer area, visitor and air quality control (inside the cove), the sanitary installations for the disabled and all the area reserved for the disclosure, awareness and observation of the landscape.
In the exterior and in front of the building, in the pre-existing parking lot, there is a lounge, with tables and chairs, for the enjoyment of this unique place. Given the visiting restrictions, raised by the air quality control, visitors may view from the building’s terrace, in a platform over the cove, the tears in the surface, and partially absorb the place’s mystique.
Irregular stone in the outer walls; wooden deck and interior floor; varnished marine plywood in closets and panelling; smooth plaster and carton gypsum painted in white along walls and ceilings; phenolic resin and bright coloured tiles in the sanitary installations; unpolished inox steel in frameworks and bodywards; cover in darkened copper; these are, in short, some of the materials to use in this intervention, and with which we seek to ensure a pleasant environment and easy maintenance.





