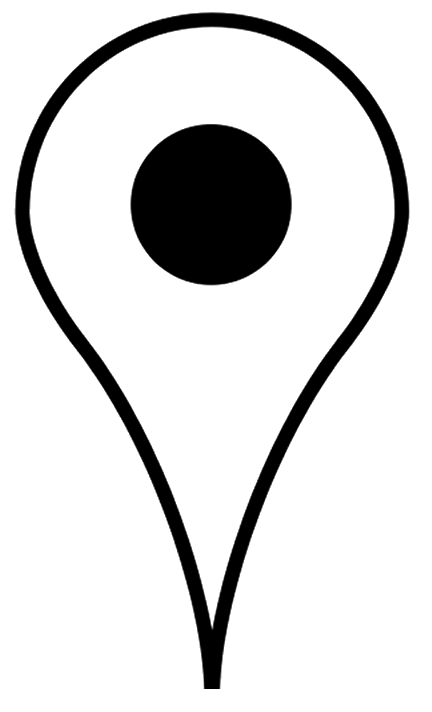In the context of the rehabilitation project of the “Exterior spaces of Porto Pim beach”, the building no longer ends the pedestrian course, claiming instead the transition of a more urban space by the shore to a more natural and intimate space.
Formerly in ruins, this quadrangular building in tuff stonework, sitting on the shore, would have been originally meant to be a codfish factory (along with two other buildings, of which only a stone corner is visible), or built to become a whale factory in the same locale as the original building.
Having abandoned its function due to the emergence of a new structure – current Centro do Mar – the building turned to ruin, temporarily assuming, however, other functions, including, in the more recent past, that of a nightclub.
This building is the culmination of the pre-existing set and was designed to house an attractive and innovative program, thus bringing in people. Taking advantage of its location, it would be possible to view, in real time, the ocean floor around Monte da Guia, through the cameras placed there. The Oceanic Voyage in the Açores Sea would be a multimedia exhibition that would illustrate the hydrothermal environments of the Açores and the communities that live in the column of water of the open ocean. Each of the hydrothermal fields for exhibition (D. João de Castro Bank, Menez Gwen, Lucky Strike and Rainbow) would be presented on a video panel. The voyage would take the visitors along a degradé of depth, of exotic fauna and distance from the insular shores. Then ascend from the abyssal depths up to the surface, across the most striking deep-sea environments. The videos will combine virtual reality and real imagery. It was intended with this voyage to provoke unique sensations in the visitor, of contemplation, fruition and proximity, in relation to these exotic ecosystems, conveyed by the atmosphere of the room and by the multimedia moments thus provided.
The initially plastered building showed the texture of the structural construction material, tuff stonework, which allows it to merge with the surrounding landscape.
Set to preserve this vision, a new building was built inside the existing one, emerging from the top – since its height is completely different from the pre-existing one –, and “furnishing” the existing walls, as a way of defending them from the aggression of time. This intervention proposal, keeping an image of near ruin, is completed by the closing of the windows with stone, as a replacement of the existing blocks.
This nearly closed building tries to create an environment suited to the viewing of the ocean floor through the circular shape of the screens and the surrounding cabinets and aquariums in blue.
Organized in a very simple way, with an entry and exit point, it includes a small sanitary installation in the width of the cabinet and the window space.
For matters of noise and simplicity of solution, the backup equipment is located in the exterior, as the existing tank has been adapted to that end.





