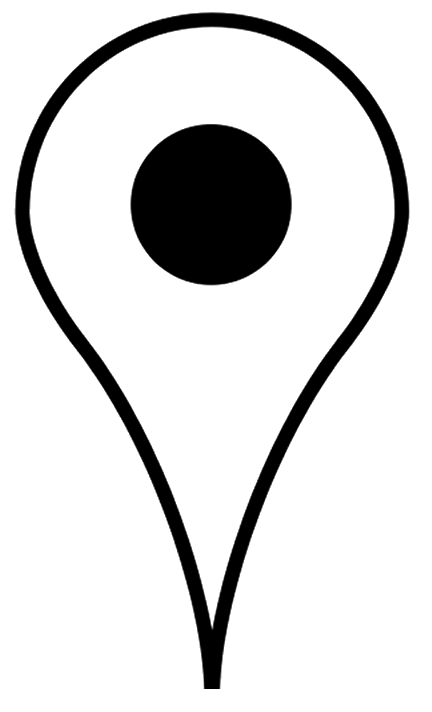The intervention on the “Cisterna Mirante” was done under the Project for the Recovery and Revitalization of the Garden, and it consisted of its conversion into a Gallery Space for Temporary Exhibitions.
The image of the existing cistern was fully preserved, respecting its previous function, essential for the park’s maintenance at the time of its construction; the project introduced a new stairway, as well as walkways and landings designed on a single block that does not touch the existing construction. The block of stairs presents itself as an ephemeral element.
Inside, a new walkway gives access to the space which defined a central axis, between the door and the only window on the opposing end, reproducing the natural light axis, on the north-south direction.
The block consists of the bridge and two small sets of steps that overlap in space, on the upper and lower ends, two transversal landings parallel to the West and the East, and two flights of stairs next to the South and North walls make up a total of 34 steps.
The height of the first landing allows the eyes to enjoy the outside view through the window.
The stairs, loose and transparent, shape the exhibition path along a height of 6 meters.
The path that is taken from the entrance, down to the cistern floor allows the visualization of both the spaces and the elements on the display, that can be suspended from the interstitial spaces between the ceiling arches or the voids between the flights of stairs.
The exhibition process was intended to be highly flexible, allowing the possibility to place objects either on the walls or suspended from the ceiling, through the installation of rails and wires both on the existing building and on the block of stairs.
The stairs are made from stainless steel and glass elements, giving them a very delicate and light expression that allows not only light to pass through but also to have a constant perception of the whole space.
The beams and metal profiles in addition to their structural function are also used to suspend the lighting infrastructure and the objects or elements of the exhibitions.
Lighting is an important feature to understand and read the space as it makes an important contribution to evoke the “secret” ambience of the cistern well. Recessed light from a cove that wraps around the base of the arches illuminates the spaces between them, and tracks, suspended from the landings’ metal structure include projectors that can be aimed at the elements on display, built in floor projectors “sweep” the walls of the cistern with an ascending light gesture that mimics the path back to the entrance door and the light from the outside.
The main door, which works as a protection shutter for steel and glass frame door, was painted in the same red hue as the railings of the garden walls, which were designed with vertical steel bars.
The pavement was made with local stone.
A double wall with ventilation and base drainage was built to mitigate the humid conditions.





