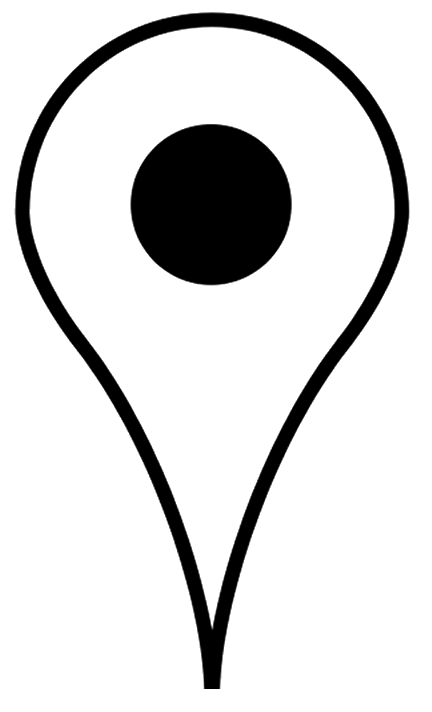The existing land is one of the main avenues of the City of Victoria Beach, facing the sea and with a view to 360 ° on the Bay City, the terrain has a slope which is pretty much irrelevant plan.
This project aims to develop an architectural solution quality, functional and integrated into the existing terrain morphology and the entire surrounding. As primary concept developed idea, there was particular focus on the high quality parameters in indoor / outdoor space, whether in landscape terms and in architectural and construction terms, in order to provide maximum comfort and functionality.
This building will be divided into three different dining outlets, one on the floor 00 and two on floor 01, with all the areas necessary for proper functionality.
At level 00 there will be the No. 1 space for a Mass catering establishment and Salads - self-service. All the preparation area and storage, product reception and offices are located on this floor, with access from the inside face elevation.
At level 01 there will be two spaces. The space will be No. 2 which will have larger and will go to a brewery / seafood restaurant. The room # 3 will go to a restaurant "gourmet".
These two spaces will be equipped with common service areas, and common toilets. Both have a panoramic view of the sea and the green mountains. At level 01 there will be the main kitchen that will serve the three different spaces, with all the areas necessary for its proper working.
This project took off advantage of the terrain and aesthetics of existing panoramic views, in order to create a framework with the surrounding.
The entire project was carried out taking into account the alignment, arch centerings, coatings, walls, patios, vain, to create a harmonious object, framed with all the surroundings.
The entire building has been designed so that there is a great interaction with the outside space, through two large glass facades, one facing south and one facing north in order to enjoy the panoramic views that the land offers. This project aims to develop an architectural solution quality, functional and integrated into the existing morphology of the terrain. With regard to architectural image is intended that its articulation with the surrounding is harmonious, although marked by a contemporary style, sober, modern and innovative.
In all the silent, written and drawings should be consulted, respecting the law, good technical standards as well as the official opinions and designer.





