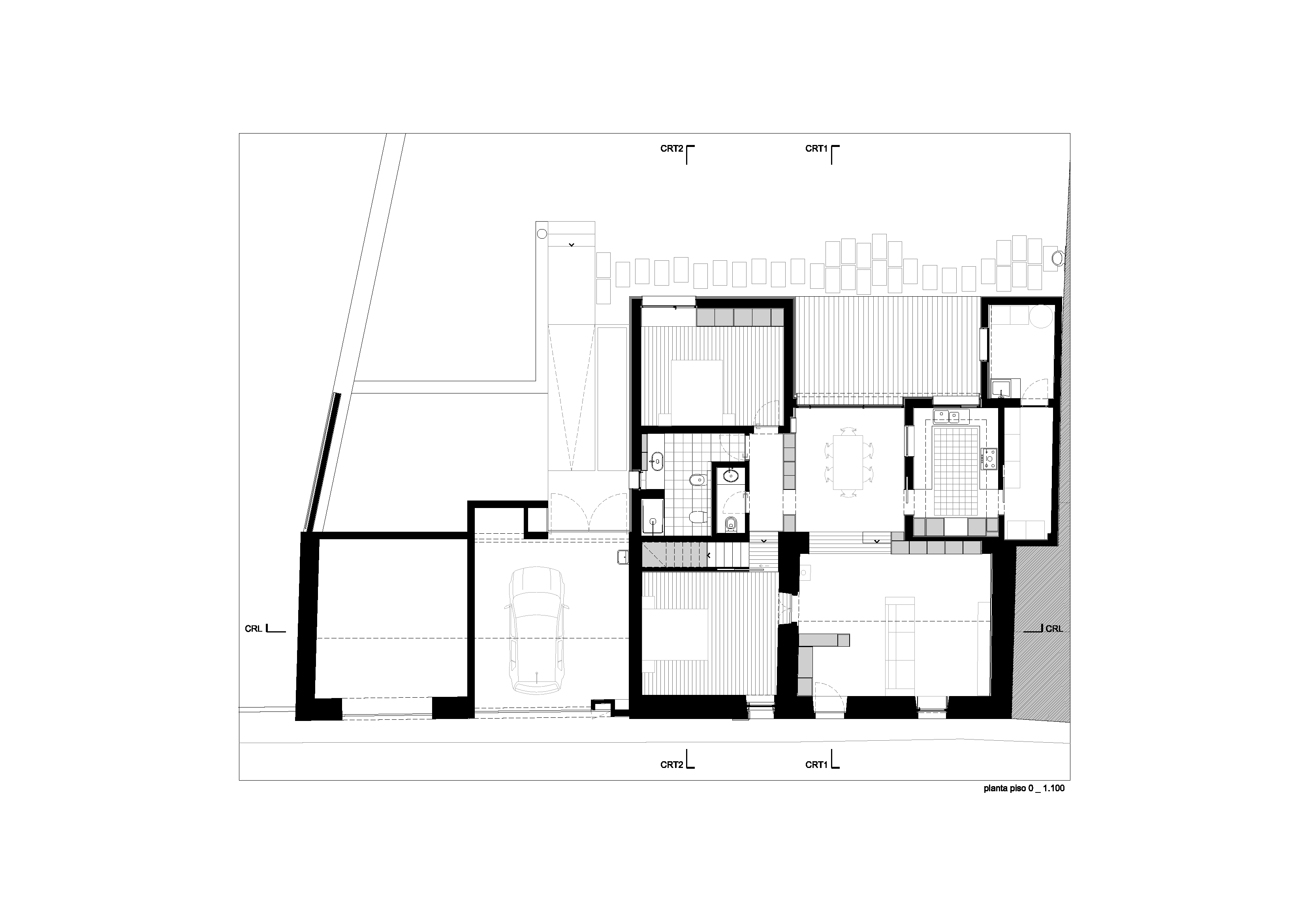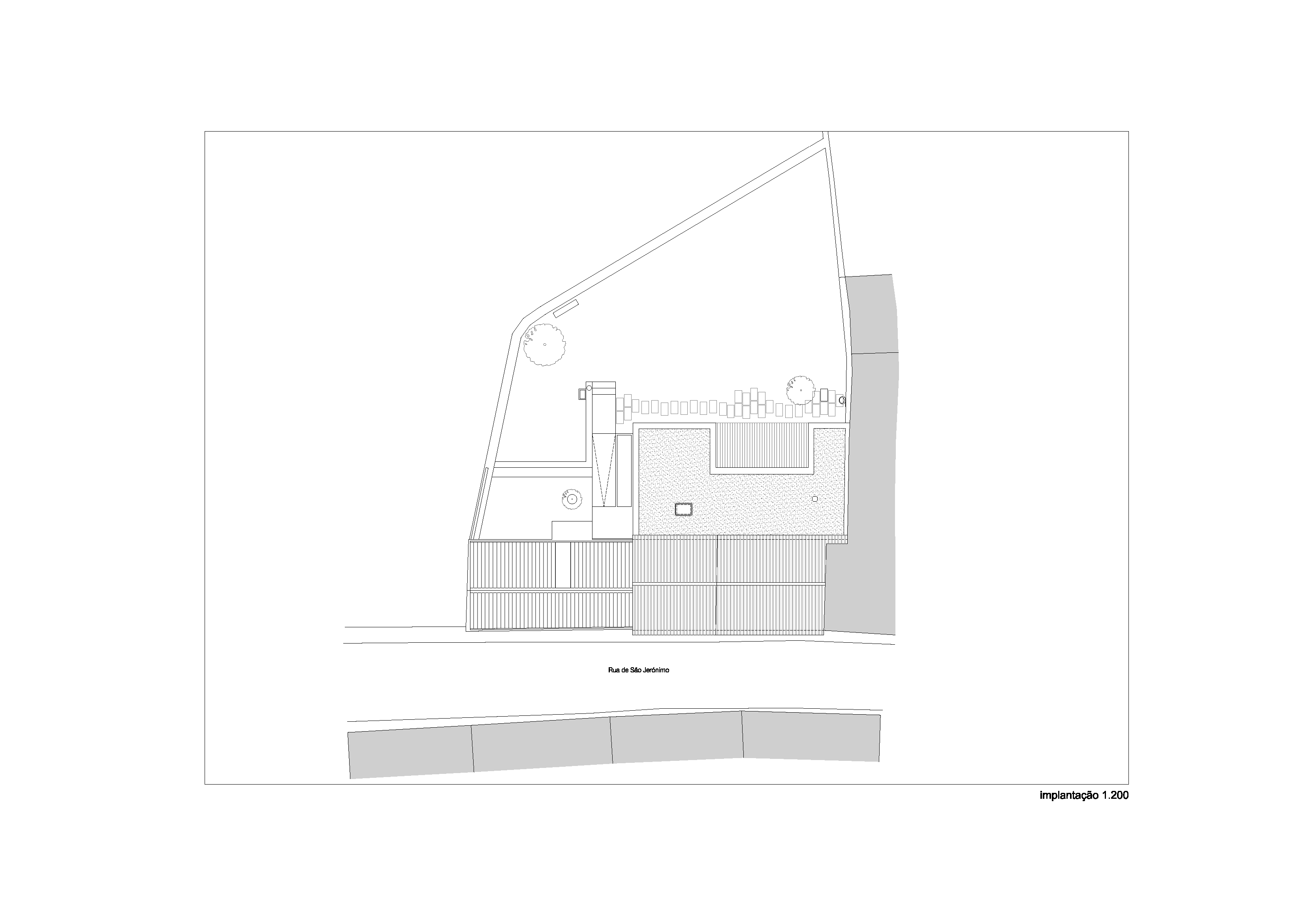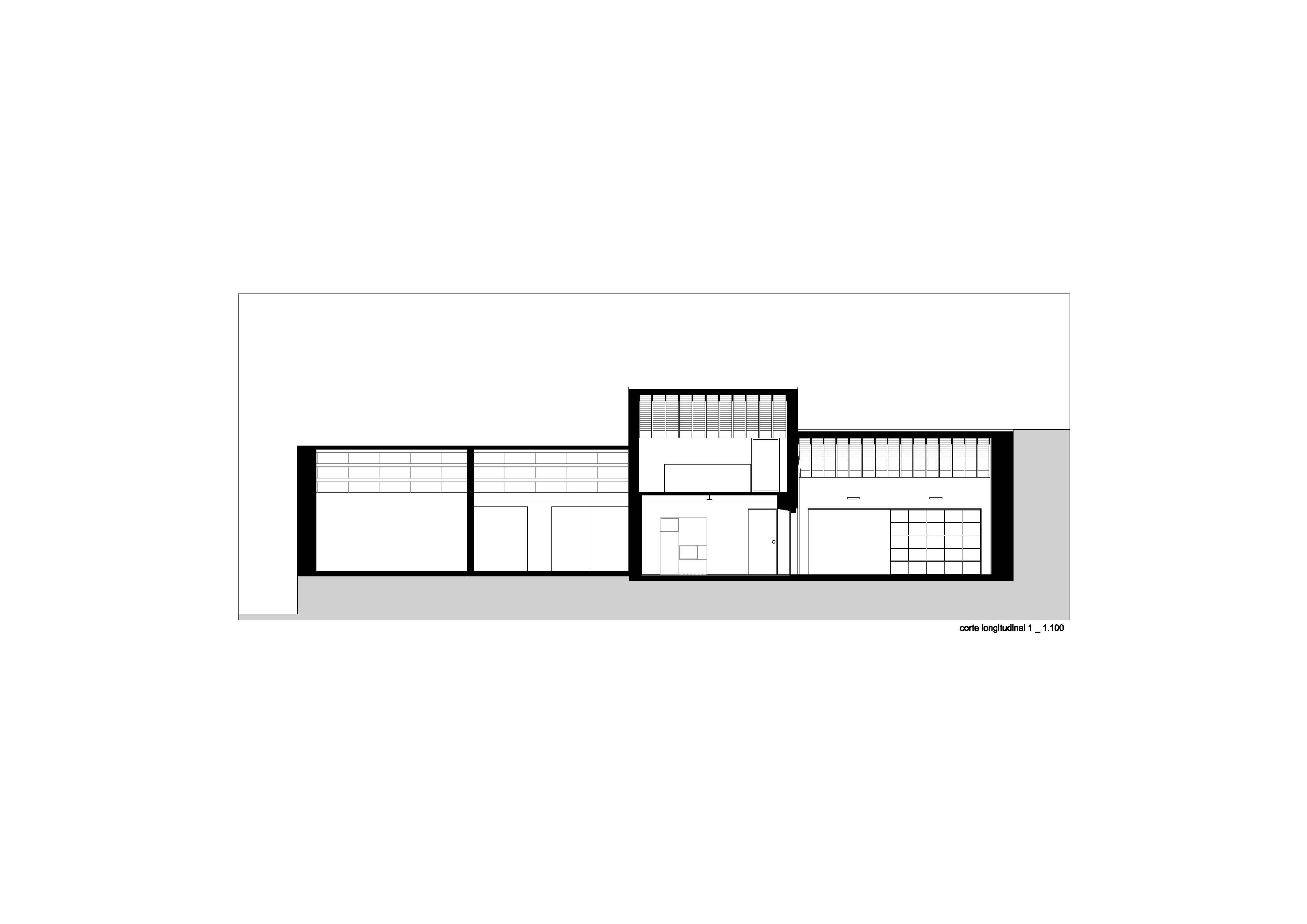In the plot existed, parcially in ruins, an ordinary home with stone walls. The existing spaces were articulated corresponding to the traditional type, with no separation between the living spaces and the ones related to production and agriculture. The house was divided in three volumes: towards the street, a one storey block with the main living area, and an higher volume used as a storage room, with a mezzanine; in the back, connected to the backyard, the volume of the kitchen, with oven and chimney, already in ruins. The remaining half of the street front was occupied by two storage rooms, in a one storey block with inclined roof.
Starting from the conservation of the original spaces, with the exception of the kitchen, the design focuses on its restoration and extention in order to better match the current living standards. The storage rooms are transformed into garages, and an attic replaces the old mezzanine.
The extention volume is placed on the back of the old house, and develops on one floor, with a flat roof. It is also set on a lower level, in order to stand out from the original building, enrich the spatial articulation between living and dining room, and strenghthen the connection between the last and the exterior, patio and garden.
The back wall of the original house is demolished to promote the structural connection and spatial fluidity between the new and the old building.
The aim to bring in more light to the livingroom is fulfilled by the patio, and with the creation of a big opening in the wall between living e dining room. The glass pane in the dining room, facing west, brings light and view inside the house.
The volumes facing the street have a two panes roof, to restore the original volume and better fit in the surroundings.
The extention of the building is designded in a neutral and essential language, fitting into the natural landscape and not shocking with the old building. The horizontal timber claddingof the exterior walls remembers the traditional granaries.
The volume of the garages is kept intact, seeking its formal abstraction through a process of unification of surfaces, walls and roof.








