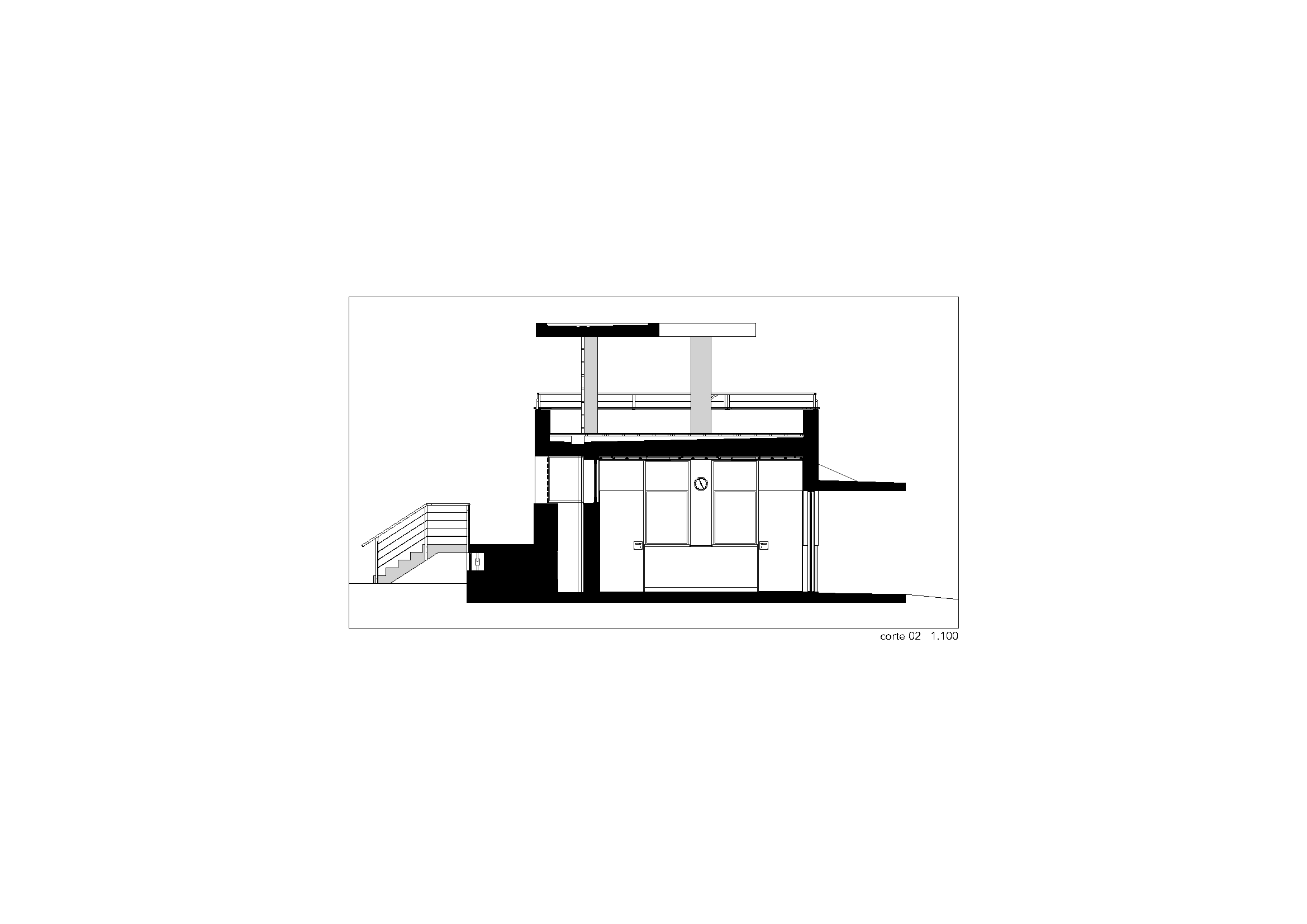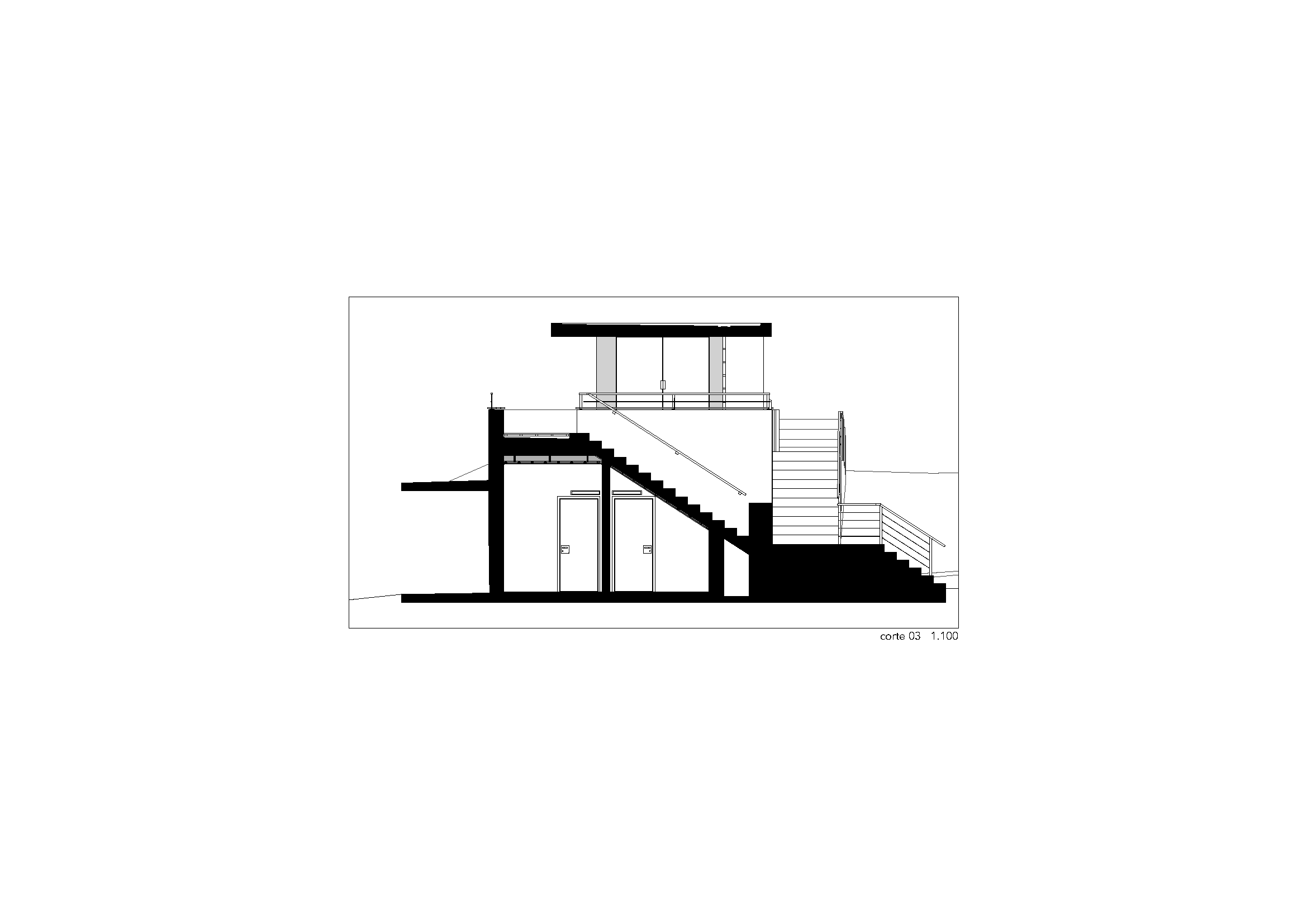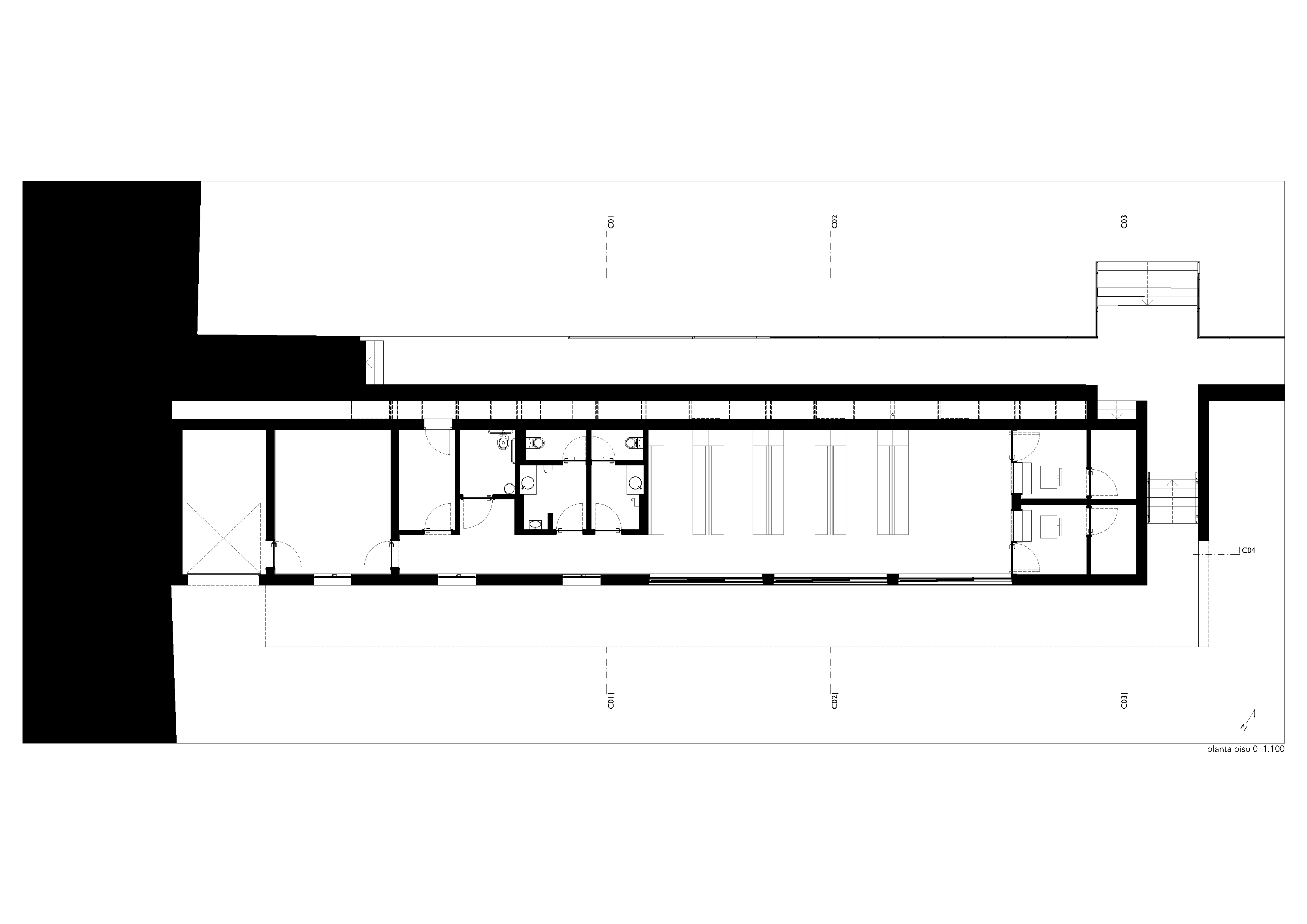São Jorge Island is extremely long and narrow, with two very steep coastlines (North and South), like a very long plateau, edged over the sea.
Calheta's Harbor is one of the island's main gateways. The urban layout of the village is structured over the main road, leading from the harbor to the plateau, and the main public space, the “square”, is just by the old harbor's ramp.
At the time of the project, the harbor had already suffered 3 major enhancements, starting from the late seventies, witch led to a progressive internalization of the old stone sea wall, leaving it to be nowadays an urban element that separates the village from the port, defining one of the square's sides.
The project begins by recognizing the urban importance of that ensemble, gathering the “ramped square” and the old sea wall the shapes it, seeking that the new building will contribute positively in the gradual construction of that fundamental public space in the village of Calheta.
The model for the building was based on the terminals built in Velas (São Jorge) and São Roque (Pico), both in the nineteen nineties, being simple ground floor constructions, with a linear development, with a terrace roof (accessible or not) and with an internal layout featuring a central waiting room with direct access to the dock, with the service blocks on both sides including sanitary facilities, bar and others.
The project chose to set the building against the old sea wall, on the the platform of the new harbor's landfill, having the waiting room face the boarding area.
We were specially attentive on how the new building approaches the old wall, seeking to preserve it's scale and to reinforce the use of the catwalk existing over the wall, further consolidating this piece, to witch the Fish Market, built in the nineties, also connected, finishing it on the South end.
We designed a shaded terrace over the main ground floor, linked by walkways to the old wall and the new concrete sea wall, were was placed the bar infrastructure, in trying to connect the various surrounding outdoor spaces by this high deck that creates a “pivot” between the inside and outside of the old wall, between the square and the harbor, between the cove and the canal.
Dew to conditions beyond our reach, it was decided during the construction to partially demolish the old sea wall, on the part beyond the building towards the ramp, witch implied for us to adapt the project in order that the build could create the new end for the sea wall.








