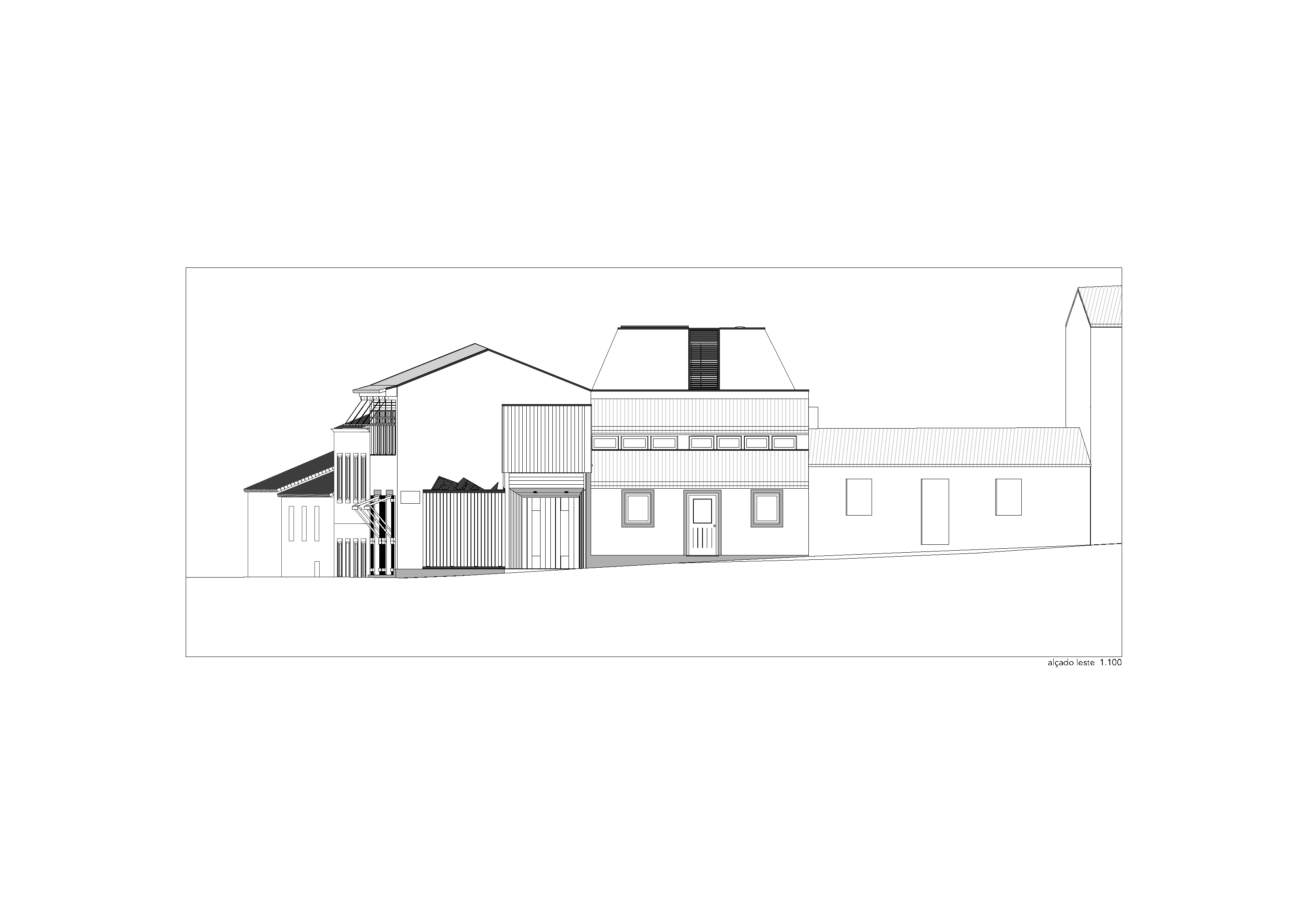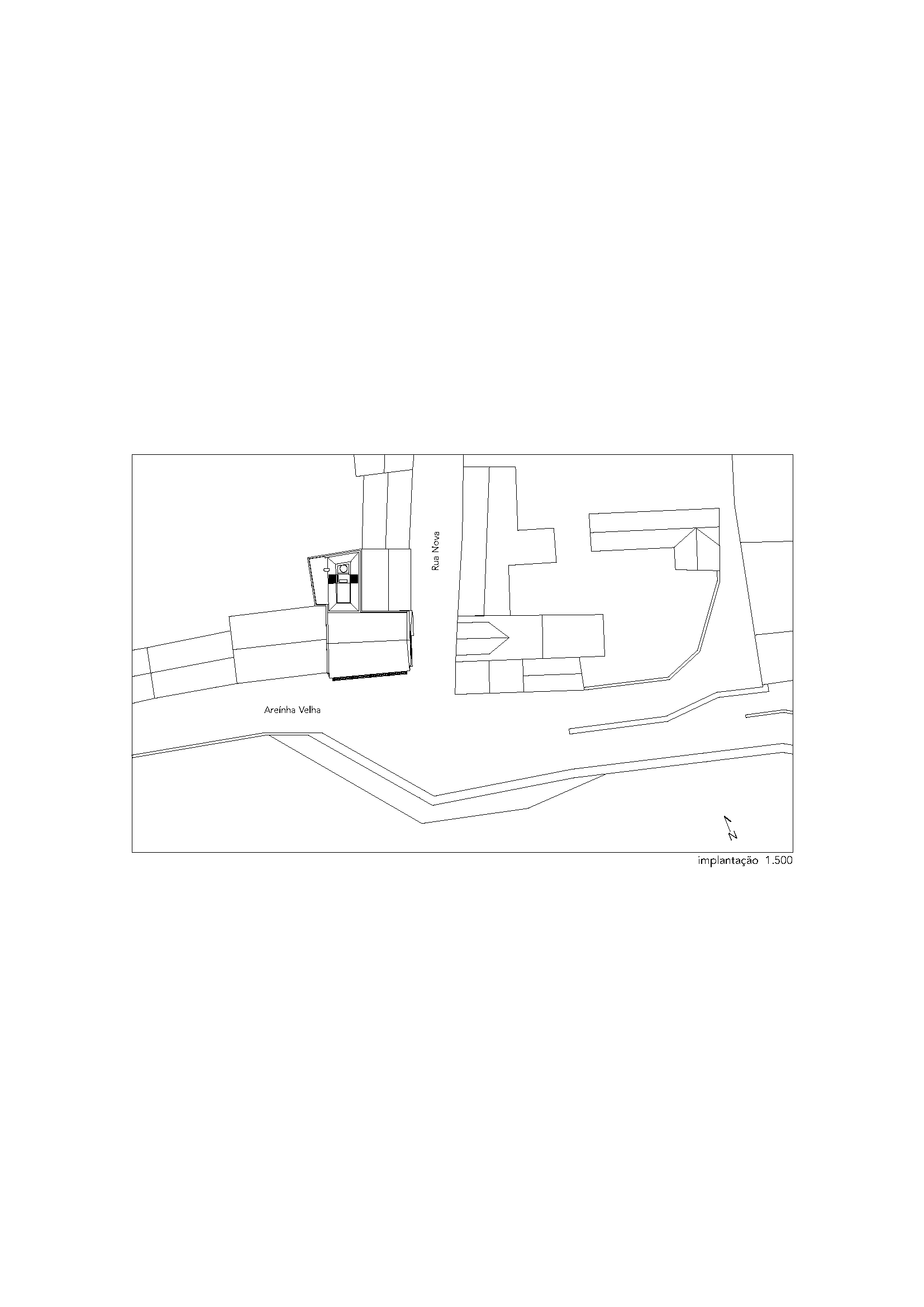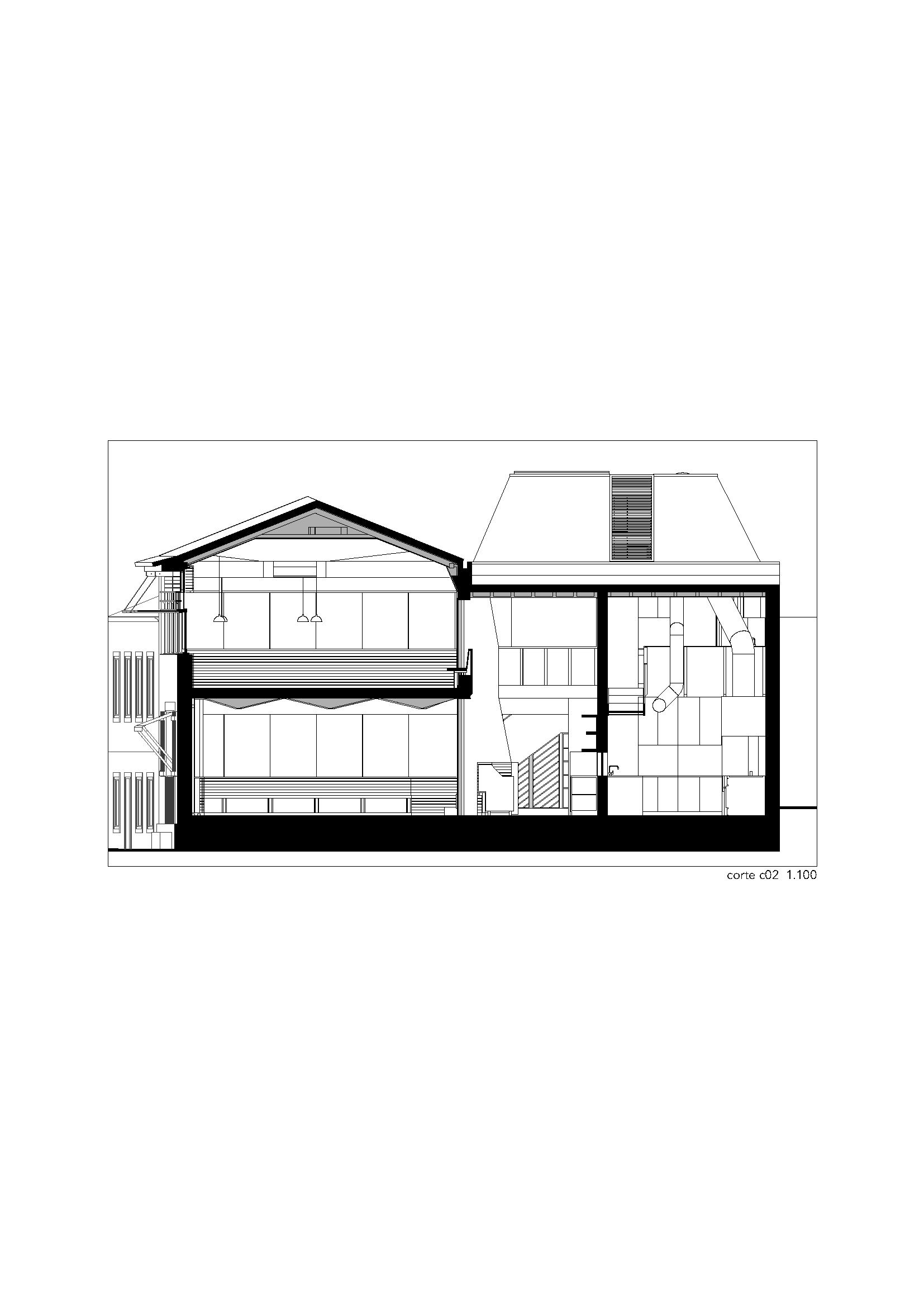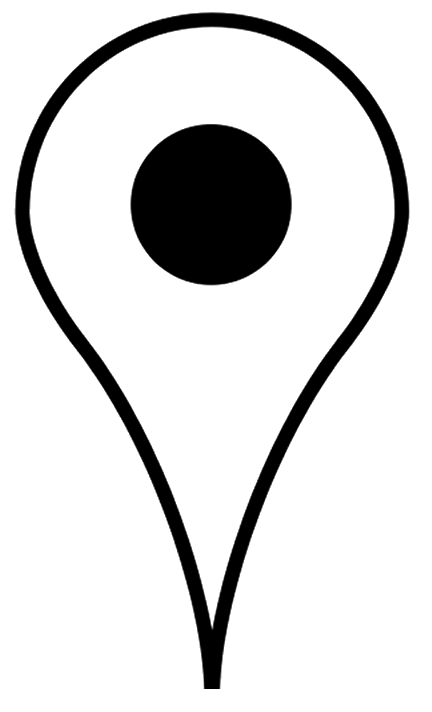The promotor is Genuíno Madruga, fisherman and sailor who in 2009 finished his second round the world trip on his 36' yacht “Hemingway”. The program consisted of a fish and seafood oriented restaurant, witch would integrate an exposition of the objects collected on Genuíno's voyages.
The site is at Horta, at Porto Pim's waterfront, in two side-by-side lots, at the corner of Areínha Velha and Rua Nova, on the gate to the main road connecting the bays of Porto Pim and Horta.
This area is marked by the presence of buildings and infrastructures from different ages, all manifestant of a deep association between the urban space and the sea, taking for example the old military buildings around Porto Pim Bay; the industrial buildings linked to the construction and operation of Horta's Harbor in the 20th century; the Whale Factory and the still unrecovered whaling warehouses on Rua Nova; among others.
The two lots were occupied with old ground floor buildings, one as a ruin, the other in use but already having a very uncharacteristic look.
The project chose to maintain the horizontal layout of the original buildings, expressed by a two part volume, thus contributing for the insertion of the new building in the existing urban mesh.
On the part facing Areínha Velha we've enhanced height to two stories, thus reaching the nowadays common skyline on this front. The main customer spaces are located inside this part, on a two story dining room, seeking to make best use of the exquisite view over the bay. The main facade is split horizontally by a design with 2 more traditional doors on the ground floor, keeping controll over the openness towards the street level, and one wide continuous eight part window, frankly opening towards the landscape on the upper floor. In both we studied mobil elements for sun shading and wind protection control, deriving in the creation of a transformable facade, adapting to weather circumstances.
This part's East front is marked by an overhanging asymmetrical look-out at the upper level, under witch we find the main door at street level. Togheter, these elements evidently signal the main entrance to the building, but also the entrance to the Porto Pim Bay.
On the part facing Rua Nova the original height and composition of the facade is kept. The building rises as it gains distance to the street, using the slope of the roof, interrupted by a low profile recessed facade, all used for windows, and topped by a big chimney where we integrate several technical parts and also a skylight. This sloped waterfall-like composition intends to create a scale transition among the to street fronts the building faces.
Detailing was based on traditional construction and inspired on the environment of boats and the harbor, in persuing the key theme on this project.








