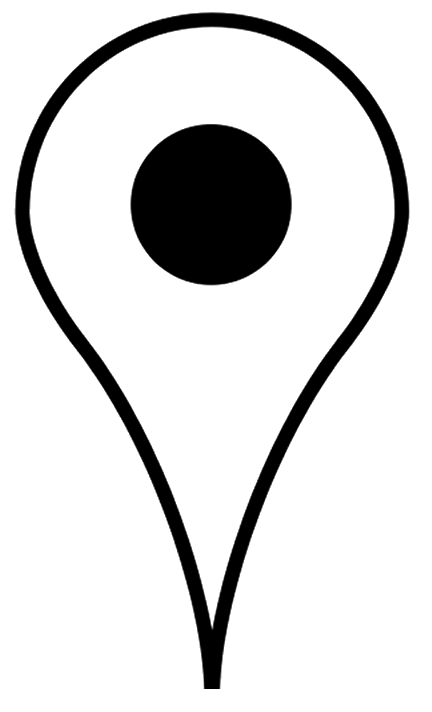Half-way to the top of the mountain, hidden by the clouds, where the last traces of our civilization end and nature rules, there begins a test to the hiker’s courage and endurance.
In that place where the rain and the fog are frequent, starts a trail of about 5Km that will take him to the highest spot in Portugal, 2351m tall, after 3/4 hours.
Inspiration to poets and an almost mythical place, this stratovolcano of great geological and biological richness, and as such classified as a natural reserve, compels 2500 tourists a year to scale it, so that they can view the different islands of the central group and be able to proudly say “I was there”.
The necessity for support to the visitors, with environmental information and recommendations, as well as for the control of the climb, led to the conception of the Casa de Apoio, in the locale purposed for parking of privileged vehicles and the civilian protection entity.
The acknowledgment that the chosen locale is already, by itself, a place to visit, in regard to the sights and the duration, to a smaller or larger extent, of the climb (and the people that decide to take on its adventure), led to the inclusion in the program of a space purposed for the stay, working autonomously from the access mechanism of the mountain, and that establishes itself as one more device available to the residents of Pico island.
The building seeks to depict the elements of the traditional architecture without resorting to simple mimicry, reinterpreting in its conception and construction the materials, the volumetric and the adaptation to the site’s topography; the solution adopted in regard to the functioning of the place allows for a diminished impact to the constructed area, replacing the small undulating hills with a first plane of the same characteristics (building plus stairs set). Divided in two bodies tied by a transparent element, the building opens itself at the tops to the landscape, establishing a direct relationship between the function of the places and their setting.
Over a structure of massive reinforced concrete, this construction is coated with basalt stonework in vertical walls and with clipped copper in the covers. Of this conjunction of materials, and by the copper’s process of oxidation, we will obtain a black building, contrasted by the use of fire-colour in the frameworks of afizelia wood and double glass. In the interior the use of naturally coloured wood as pavement coating, panelling and closets, provides a warm and comfortable ambience. On the exterior a stairwell and the walls are built or coated with basalt stonework, and the parking lot pavement with red bagacina.





